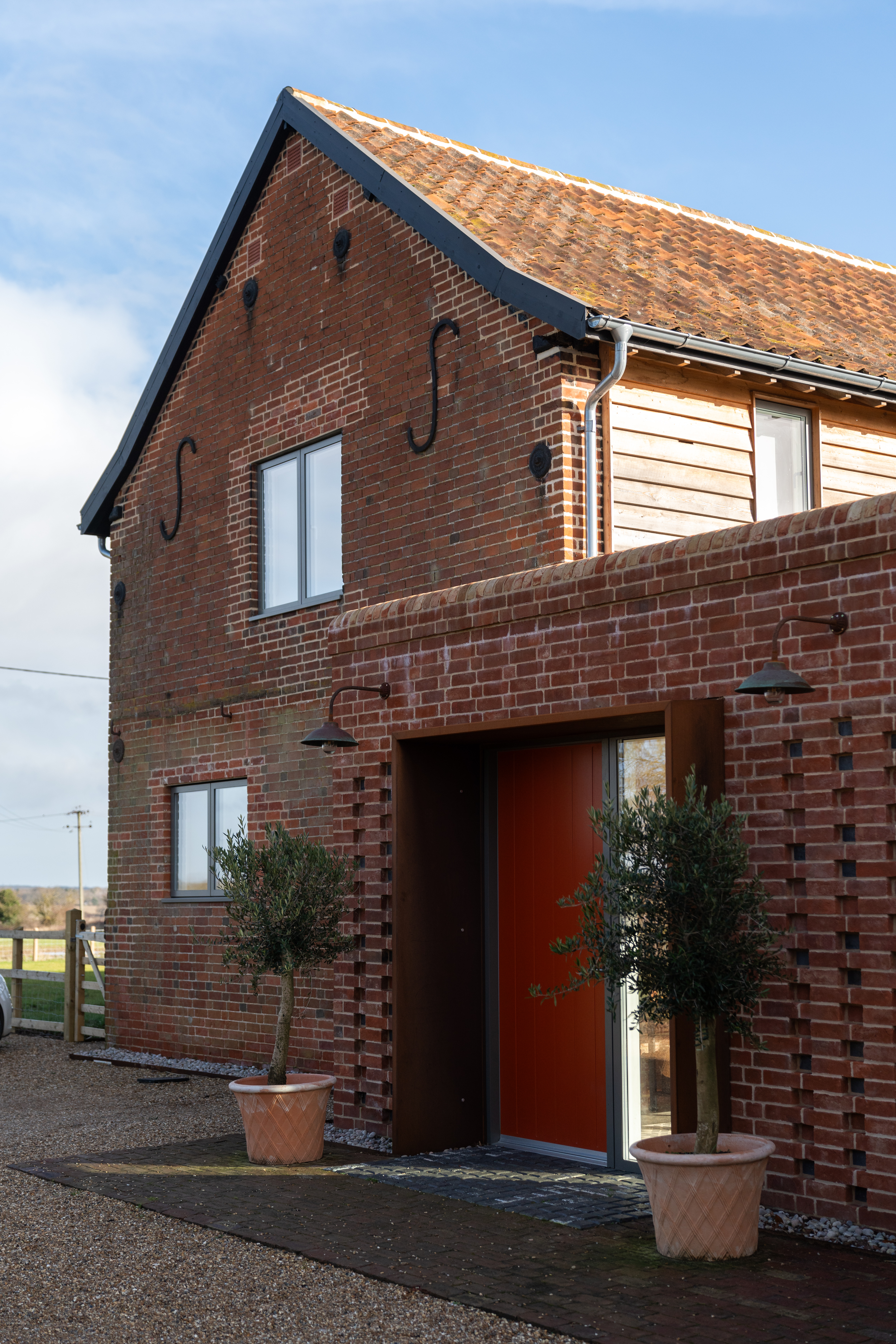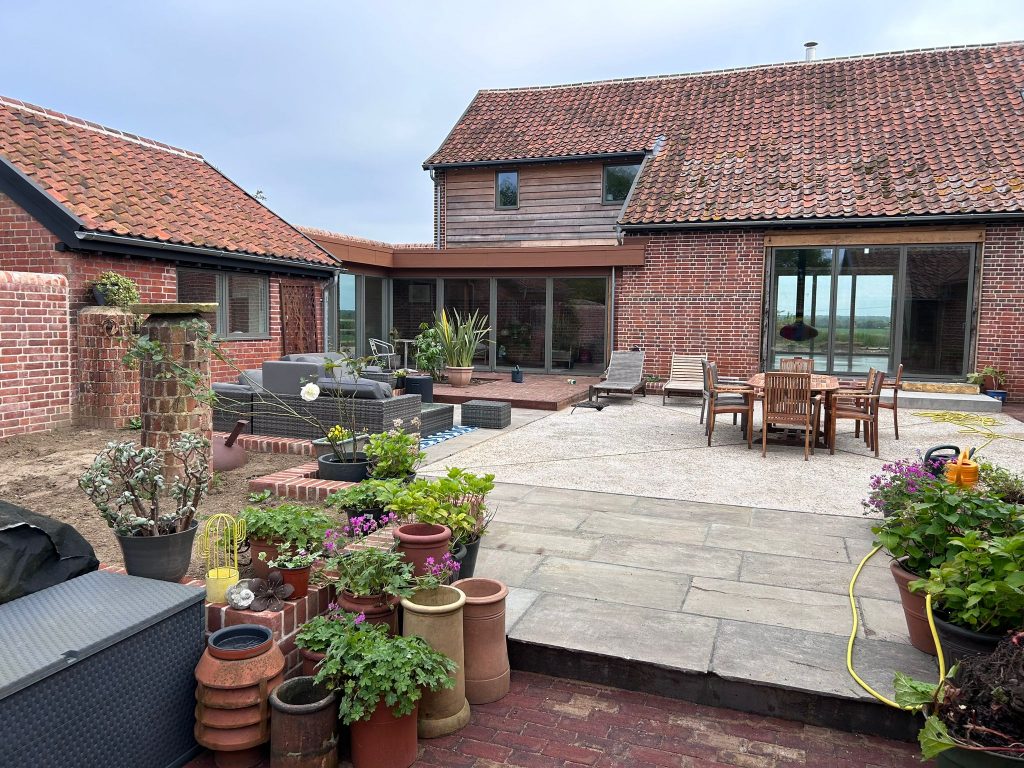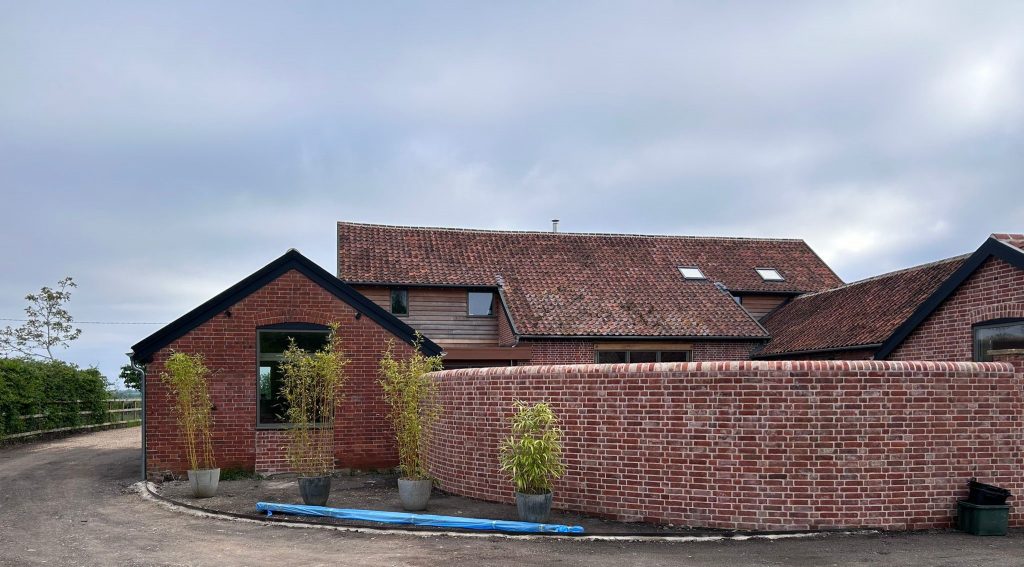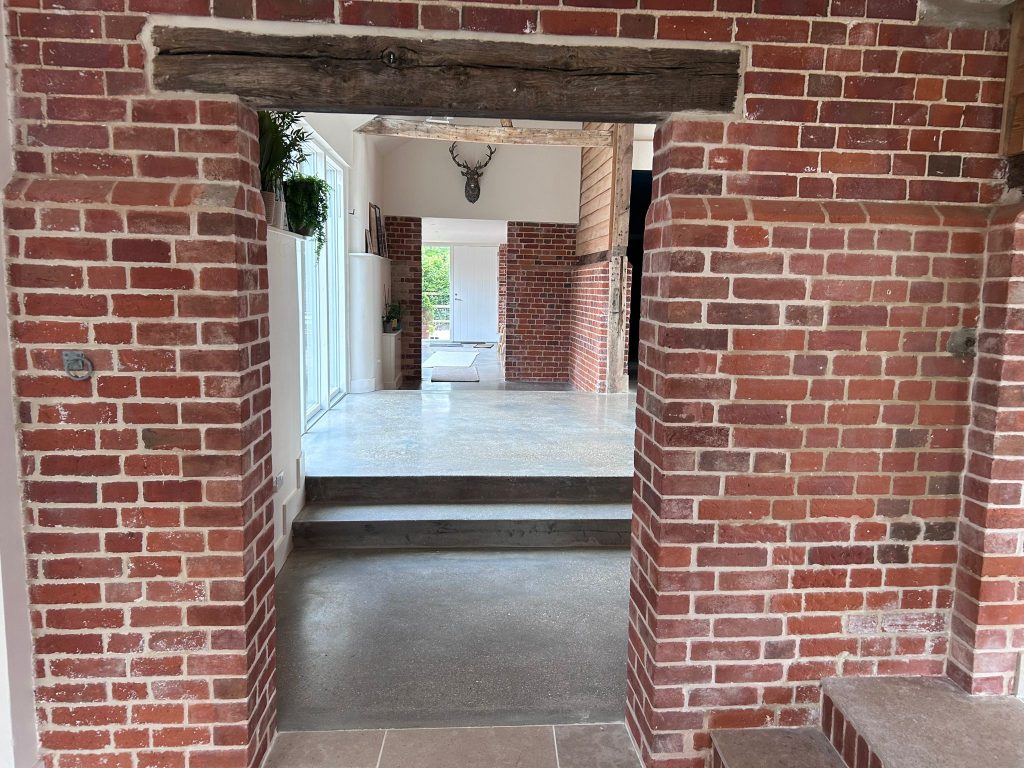Villa Farm Barn

Conversion of a Victorian threshing barn dating back to 1867 into a luxury residential dwelling.
Design by Andrew Hughes Architects the barn is a mixture of modern and traditional designs. The new dwelling is highly insulated and energy efficient featuring a ground source heat pump, with polished concrete floors and underfloor heating.
The barn is designed as 5 bedrooms, a large open plan kitchen; opening to a courtyard style garden.
The property boasts views over the Fynn Valley.
Photography supplied by:
Alexander Parnell alexanderparnell.com
https://alexander-parnell-photography.pixellu.gallery/andrew-hughes-architects-villa-farm-barn/all



